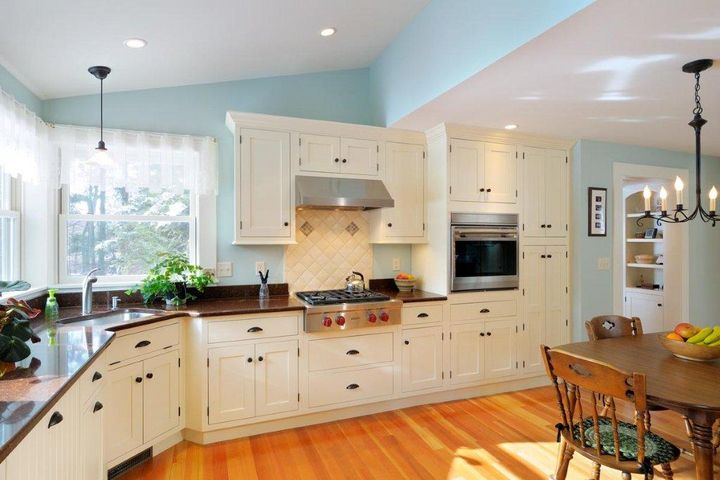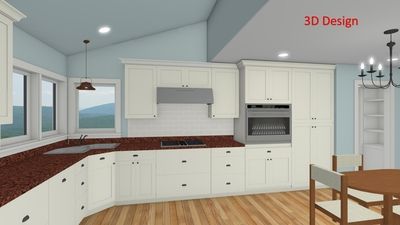How to Choose Between an Architect, Showroom Kitchen Designer & Independent Kitchen Designer

Kitchen remodeling is expensive, and you want to do it right. If you're unhappy with the existing space and want to make drastic changes to the layout, such as taking down a wall or two, you should seek professional advice to ensure the project goes smoothly. As you seek assistance, you'll need to choose between an architect, a showroom kitchen designer, and an independent designer. Here's what to know about working with each so that you can make the right decision.
Should You Hire an Architect or a Showroom Kitchen Designer?
Architects are expensive. They specialize in bigger jobs, and you can most likely get more services for less money by turning to other professionals. Showroom kitchen designers may not be the best option, either. Many won’t get involved in structural issues because their software is for kitchen cabinets only.
They'll use templates and generic pre-sets to illustrate your kitchen space with new cabinets. However, when you're making significant changes, you'll need comprehensive space planning specific to your home and its unique features. Additionally, showroom kitchen designers won’t be able to plan and visualize the future space beyond your existing kitchen.
Why Is it Better to Hire an Independent Kitchen Designer?
Look for an independent kitchen designer or a full-fledged interior designer proficient in architectural design and space planning. Keep in mind that an interior designer has at least four years of training, while an interior decorator often has only a few weeks or months of experience, even though they sometimes go by the same name. Before hiring the professional, review their portfolio and ask for references to ensure they're a full-fledged interior designer.
How Should You Plan for the Remodel?

Your plan needs to go beyond just the kitchen space. The kitchen remodeling design should include all adjacent areas as well. Before any of the walls come down, it's important to ensure that all rooms look good and there's still enough wall space to place the furniture you intend to use.
Each plan should be tested for aesthetics and functionality. The best method for doing so is to visualize your future space in 3D. When viewing the area with software, you can ensure all rooms within clear sight look nice from every perspective. Virtual walkthroughs are most informative and prevent confusion and misunderstanding. Making adjustments on the computer is much less expensive and time-consuming than taking down a wall or moving a door.
You can work with an interior designer or kitchen designer until you're fully satisfied with the layout of the future kitchen and all adjacent rooms. Afterward, you'll have a full set of plans and drawings that you can get priced by several contractors. This way, you can easily compare estimates since all the contractors will be bidding on an identical set of plans.
If you want to consult an experienced independent designer to ensure your kitchen remodeling project goes smoothly, contact Irene Designs in Manchester, CT. They'll walk you through the various options, using 3D modeling to help you visualize your new space. Afterward, they'll provide a set of plans and drawings to ensure you're completely satisfied with the remodeling results. Learn more about their unique approach online, or call (860) 791-6571 to discuss the project.
About the Business
Have a question? Ask the experts!
Send your question

