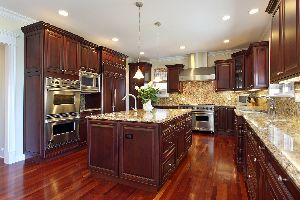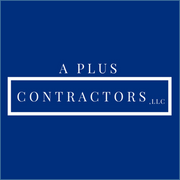3 Layouts to Consider for a Kitchen Remodeling Project

When it's done well, a home renovation can boost the value, salability, and comfort of your house. If kitchen remodeling is a current project you're tackling, there are multiple layouts to choose from. However, finding one that’s perfect for your space will maximize the payoff once the renovation is complete. Here’s more information about several of the most popular layouts to help you make the right design decision.
What Layouts Are Popular for Kitchen Remodels?
1. Galley
A galley kitchen is long and narrow, consisting of two walls that sit opposite each other. It makes efficient use of limited space, so it’s ideal for small rooms or homes that need extra living areas more than a large kitchen. The sprawling countertops span the length of the walls, providing plenty of workspace, but it can be a tight fit if multiple people are cooking or using appliances at the same time.
Get the most out of a galley kitchen by choosing compact appliances. Make sure you place them so that they don’t interfere with each other—such as not being able to open the oven if the fridge door is open. Utilize the wall space by installing plenty of cabinets for storage.
2. Island

Islands are popular in many kitchen designs, whether they’re rolling or fixed. This feature can take the place of a wall in a galley kitchen to make the space more open, or it can be used in an L-shaped room to create a U- or box-style layout. Rolling options can be moved out of the way to allow for a smoother workflow.
An island works well if you have a lot of available floor space and need more areas for countertops, storage, or appliances. These installations can also house dishwashers, sinks, minifridges, or wine coolers. However, the work to plumb or wire them for appliances can add to the budget.
3. L-Shape
Opt for an L-shaped kitchen if you're looking for a design that's more open. This creates a corner where the two walls meet, leaving plenty of room in the middle for a dining area or rolling island. This inviting design offers more space than a galley for guests and maneuvering. It still provides you with multiple workstations, and it’s a coveted layout if you’re considering selling your house.
The main drawback of an L-shaped kitchen is that the corner cabinetry can be tricky to create and install, adding to renovation costs. When designing the room, consider your usual flow when cooking; put appliances close enough together that you aren’t rushing between them while preparing meals.
Your kitchen remodeling project deserves contractors you can trust. A Plus Contractors in Arvada, CO, provides area residents with quality renovation and remodeling services. They are licensed and insured, boasting over a decade of experience. They work closely with you throughout the job to ensure you’re satisfied at every step. Explore their services online, and call them at (720) 495-7963 to discuss your project vision.
About the Business
Have a question? Ask the experts!
Send your question

