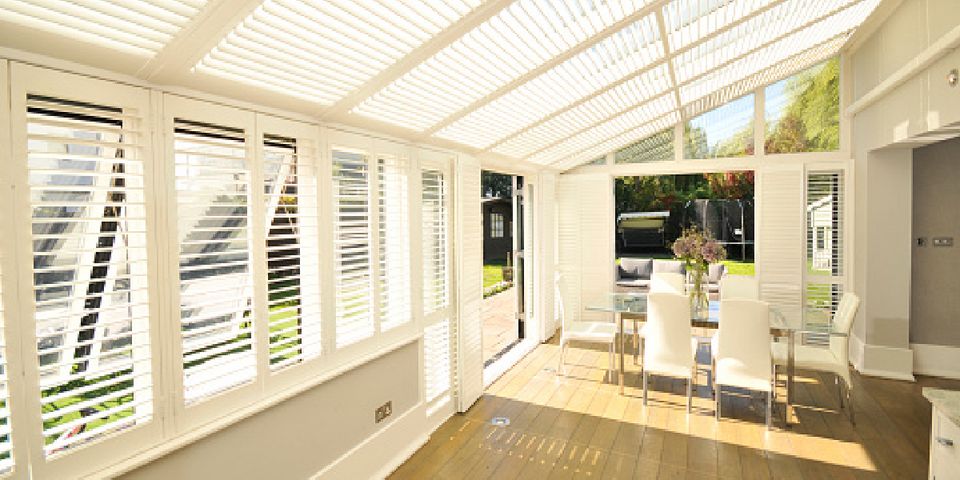The Difference Between Horizontal and Vertical Home Additions

Are you thinking about adding on some square footage to your home? Home additions are often used to add value and space to a house, making it more functional for those who live there. However, when you start looking at an addition, you will find that there are horizontal and vertical additions. Sometimes you won’t have a choice depending on the shape of your property. If you do have a choice, you might be wondering how to decide which will be best for your addition. Here is an exploration of both options and their pros and cons to help you understand which will work for your home.
Horizontal Additions
A horizontal addition is the most common way to add space to your home. This is when you build the room or addition onto the side of the house. A horizontal addition construction may take up some of your yard space, but it doesn’t typically affect the existing structure very much. Whether you want to add space to your home for an extra room, kitchen, office, or playroom, a horizontal addition can be used for a variety of functions.
Vertical Additions

A vertical addition is when you add a room or space on top of the house, expanding upward. Rather than taking up any yard space, this type of expansion is perfect for one-story homes. Two-story homes can also be good candidates for a vertical addition, depending on local zoning regulations. Since a vertical addition adds a floor on top of the house, you won’t lose any outdoor space around the home.
If you are looking for contractors for home additions, reach out to R & R Construction & Roofing in Tallassee, AL. This team offers exceptional new construction and roofing services, and can take care of any home improvement or commercial project. With their over 30 years of experience, you can trust this company to get the job done right. Call (334) 283-2129 to speak with a team member, or visit them online to learn more about their services.
About the Business
(1 reviews)
Have a question? Ask the experts!
Send your question

