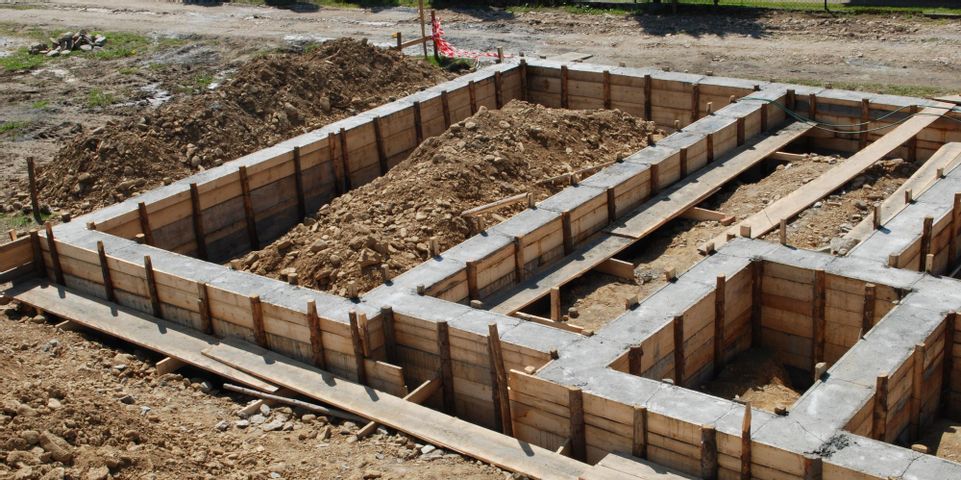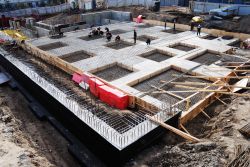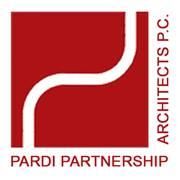
In addition to providing a structurally sound base for a construction project, a foundation also helps with load bearing and protects interior spaces from ground moisture. As investors or company owners look to have a new office erected, they’re often surprised to learn that there are several types of foundations to consider. During the building design phase of your project, here are some options architects may discuss with you.
What Are Common Foundation Styles?
1. Individual Footing
This foundation is used in building designs where columns will bear the load. Typically, each column is paired with a footing, a square concrete panel atop which the column will sit. As with other types of shallow foundations, the earth is drilled only to the depth needed for the footing. This option is best for supporting small, light structures.
2. Combined Footing
Another shallow foundation style, a combined footing utilizes individual footings that overlap one another. This calls for a change in their structural design to compensate for the added weight.
3. Strip
 Strip fittings are long slabs that support a whole wall. This shallow foundation approach is preferred for masonry designs in which the walls take on the building’s weight, rather than the columns. Typically, strip footings are found in older construction.
Strip fittings are long slabs that support a whole wall. This shallow foundation approach is preferred for masonry designs in which the walls take on the building’s weight, rather than the columns. Typically, strip footings are found in older construction.
4. Raft
Raft, or map, foundations consist of an entire basement floor slab that evenly distributes the building's weight across its entire surface. Another shallow foundation option, this approach is commonly used in areas with weak soil or if columns must be positioned too close to have individual or combined footings.
5. Pile
Unlike shallow foundations, pile foundations consist of cylinders inserted deep into the earth, as far down as 200 feet. This creates a surface atop which massive buildings can be constructed. This method allows the building’s weight to sit beneath the soil on hard strata. Thus, the structure is more capable of withstanding high winds, earthquakes, and other natural hazards.
If you’re considering commercial construction in the Rochester, NY, area, allow Pardi Partnership Architects PC to help. Specializing in building design, this team brings together a broad range of specialists, including developers, contractors, architects, and engineers, to execute high-quality projects. Explore their portfolio online. Call (585) 454-4670 to discuss your vision.
About the Business
Have a question? Ask the experts!
Send your question

