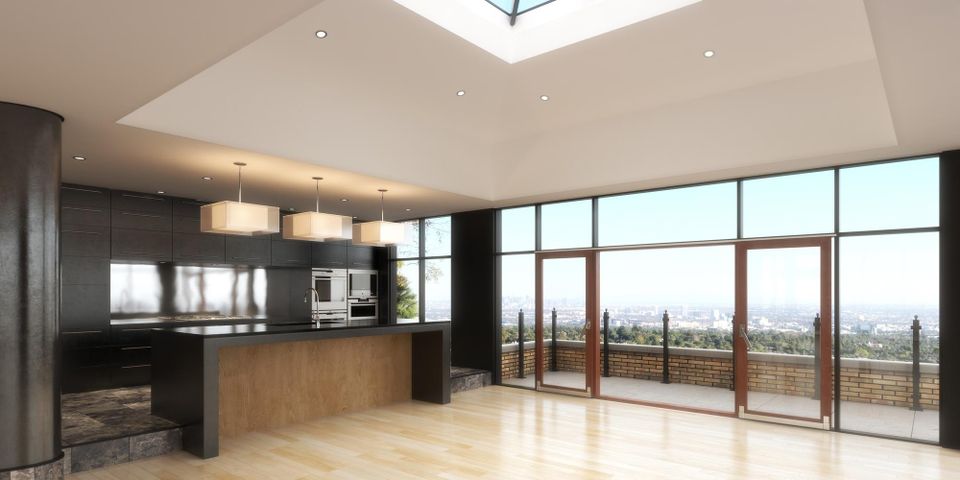Should You Choose High or Low Ceilings for Your Custom Home?

When building a custom home, you have full control over the details of your plan, including the height of every room. So how do you choose between high and low ceilings as you plan your home design? While your general contractor may have some suggestions, here are some guidelines to help you make a choice.
High Ceilings
One of the biggest advantages of a room with a high ceiling is that it will feel lighter, airier, and more open. There will be wall space to add taller windows, so that it will be more pleasant indoors. In addition, if you decide to renovate your custom home in the future, high ceilings give you some wiggle room to add ducts and wiring as needed—and of course, when it comes time to resell, your real estate agent will list high ceilings among the home’s assets. However, high ceilings are harder to clean and more costly to build.
Low Ceilings
 From a practical standpoint, low ceilings may be the smartest choice. They decrease the air volume in a room, making it easier and cheaper to heat and cool the space to a comfortable temperature. In addition, you’ll use fewer building materials to create rooms with low ceilings, so construction will cost less. Finally, low ceilings are easier to maintain. Fans are closer to the floor, making them easier to dust, and any light fixtures will be more accessible for bulb changes. Just remember that the lower your ceiling is, the smaller the room will feel.
From a practical standpoint, low ceilings may be the smartest choice. They decrease the air volume in a room, making it easier and cheaper to heat and cool the space to a comfortable temperature. In addition, you’ll use fewer building materials to create rooms with low ceilings, so construction will cost less. Finally, low ceilings are easier to maintain. Fans are closer to the floor, making them easier to dust, and any light fixtures will be more accessible for bulb changes. Just remember that the lower your ceiling is, the smaller the room will feel.
If you have a vision for the ceilings in your custom home, Bullseye Construction in Show Low, AZ will help you achieve it. This fully licensed and insured contractor has provided remodeling and new construction services for over 30 years. To get started on your project with home builders you can trust, call (928) 532-8230 or pay them a visit on Google+.
About the Business
Have a question? Ask the experts!
Send your question

