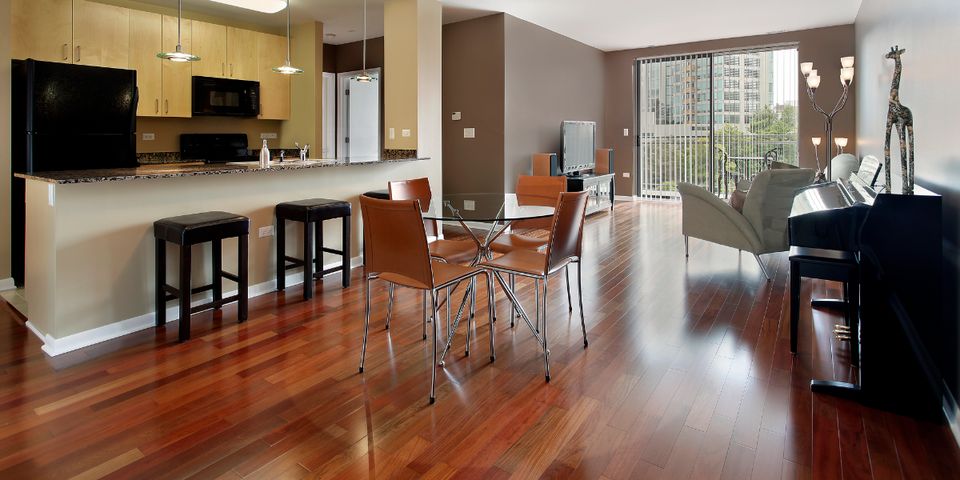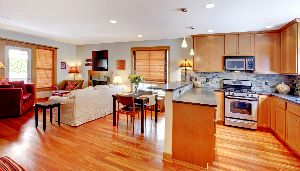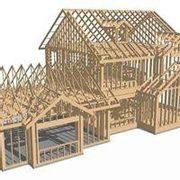
Open-concept floor plans are becoming a widely sought out and popular option for homeowners. These layouts allow you to create a spacious common area that's perfect for families and couples and those who enjoy entertaining. If you're starting a new construction project, here's what you need to know about creating an open concept.
What Is an Open Floor Plan?
An open floor plan is where multiple common spaces join together to create one big living space. Interior walls are limited, conjoining two or more rooms into one. Heavy beams are used in place of load-bearing walls whenever there is a second story that needs support.
Not all the rooms on the first floor need to be connected in these plans. This layout still allows for private bathrooms, bedrooms, and offices. Most open concept floor plans combine a kitchen, living room, and dining room.

What Are Some Considerations for Building an Open Floor Plan?
When thinking about new construction for an open-concept floor plan, there are several factors to consider. Having combined spaces changes the way your household functions. For instance, it can increase noise and foot traffic within that area.
If you already have furniture that you're bringing to the new house, make sure it will fit within this space and not block the flow of traffic. These pieces of furniture will essentially serve as dividing spots between the living room, kitchen, and dining area.
What Are the Advantages of an Open Floor Plan?
These floor plans offer better traffic flow and give parents the ability to keep a closer eye on their kids. Natural and faux light becomes shared between all the spaces, brightening all the areas. You can also adjust furnishings and decor more easily and play around with what functionality the design serves. Lastly, an open concept is perfect if you like to entertain. You won't have to worry about missing out on the conversation because you're stuck in the kitchen while everyone else gathers in the living room.
If you're considering building an open floor plan for your new construction house, turn to the experts at R & J Custom Home Builders in Chillicothe, OH. Since 2016, they have helped homeowners realize their dreams, creating custom homes that tick all their boxes. From designing to building, the team ensures their clients get exactly what they want in every aspect of the project. For more information, visit their website or call (740) 703-9242.
About the Business
(3 reviews)
Have a question? Ask the experts!
Send your question

