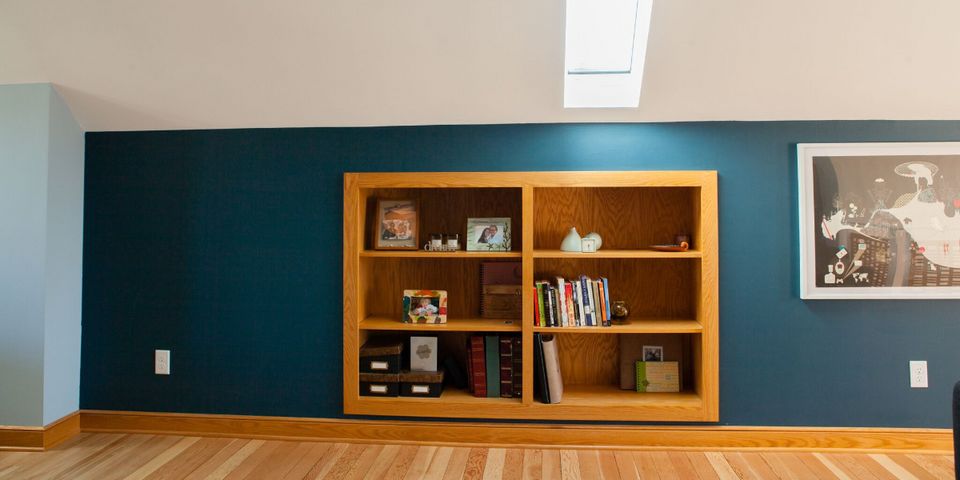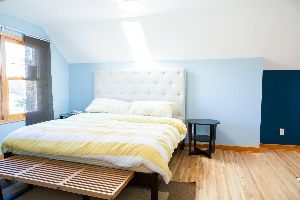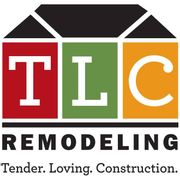
Perhaps your last attic visit inspired living space ideas, such as a guest bedroom, meditation space, or home office. Before forging ahead with attic finishing services, there are a few considerations to mull over. Review them here to streamline your upcoming remodel.
4 Factors to Consider for an Attic Finishing Project
1. Local Building Codes
Review the attic conversion building codes to avoid legal issues. While codes naturally vary by county, the general guidelines call for attics to feature at least 70 square feet to qualify as a living space. Building codes also typically require that at least 50% of the floor space features a ceiling height of 7.5 feet or more, so occupants can stand up.
2. Natural Lighting

Think about lighting requirements since attics typically feature one or two small windows only. Skylights provide an easy lighting solution, as you don’t have to retrofit existing windows or install new ones. A sizable skylight or two smaller ones flood the room with natural light to save on energy costs, while also enhancing the attic’s appearance and ambiance.
3. Insulation
Insulate your attic, if you haven’t already, otherwise the space gets too hot and uncomfortable in summer or cold during winter. Quality insulation also prevents ice dams from melting due to hot attic air, preventing roof leaks that could damage your new living space. Discuss the best insulation for your attic finishing project with your contractors, such as spray foam or blown-in fiberglass, depending on the room’s configuration.
4. HVAC & Plumbing
Determine whether your project needs a new HVAC zone, which adds to comfort but can stress your HVAC system if the unit isn’t designed to heat your whole house. For a boiler, or water-based heating system, your contractor can run pipes up to the attic to supply heat. For a ductwork system, you'll need to run a hot duct up to a baseboard heat system and a return duct that connects to the original return duct.
Should you wish to add a powder room or full bathroom, it is generally best to run supply and drainage pipes from the basement to the attic and back. Doing so prevents connecting new plumbing pipes to existing ones and possibly dealing with sewer fume issues. The sewer pipe must go through the roof to expel waste gas.
For streamlined attic finishing services, count on TLC Remodeling. The remodeling company provides homeowners throughout Minneapolis and St. Paul, MN, with reliable services that allow them to get more from their residences. Call (952) 356-4303 today for an estimate or visit the contractors online to view past projects.
About the Business
Have a question? Ask the experts!
Send your question

