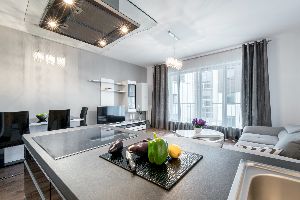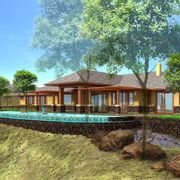What Are the Differences Between Open Concept & Traditional Floor Plans?

One of the most important choices you’ll make in a home remodeling project is deciding between an open or traditional floor plan. To find the right home floor plan, consider the benefits and disadvantages of each before deciding. Below is a brief overview of both architectural approaches.
Open Concept Floor Plans
Open floor plan designs don’t have walls between interior spaces, creating an aesthetic many find modern and refined. Taking out the inner walls allows natural light to flood the whole area, creating a brighter, more cheerful home.

An open concept makes moving through the space easier, as the fewer corners make vacuuming and sweeping more efficient. It also opens up the home if you like to entertain. Additionally, many parents enjoy watching their children in the living room while preparing dinner in the kitchen.
The Downsides of Open Concept Home Floor Plans
The qualities that make open concepts exciting are also their biggest drawbacks. Since all areas are visible, you must coordinate the design to distinguish the living room from the dining or kitchen area. It also requires more cleaning since clutter and messes are hard to hide in an open floor plan.
Many also find the lack of privacy to be a disadvantage. If family members are watching a movie, finding a quiet place to work or read a book can be challenging.
Traditional Floor Plans
A traditional floor plan offers privacy and dedicated rooms for each activity in your home, which can make it easy to stay organized. A separate office away from playrooms and TVs is also an attractive benefit for business owners and those who work from home. These floor plans also provide more places to hide toys and conceal clutter if you have people over.
The Downsides of Traditional Home Floor Plans
Since interior walls divide up the space, some areas may wind up cramped or awkwardly sized. It might be difficult to place furniture with unusual sizes or shapes, and some rooms might be darker than others.
When entertaining, your guests may have to divide into separate rooms instead of mingling in one space. Also, keep in mind that many find a traditional floor plan old-fashioned and difficult to navigate, such as when bringing home groceries.
Whether you prefer open concepts or traditional home floor plans, Blue Hawaii Drafting Services Inc. has the expertise to bring your vision to life. They have over 18 years of experience serving homeowners across Honolulu, using advanced software to create realistic 3D renders that allow you to walk through a space before you start building. Visit their website for more information on their wide range of drafting services, follow their Facebook for more design tips, or call (808) 927-4123 to get started on your dream home today.
About the Business
Have a question? Ask the experts!
Send your question

