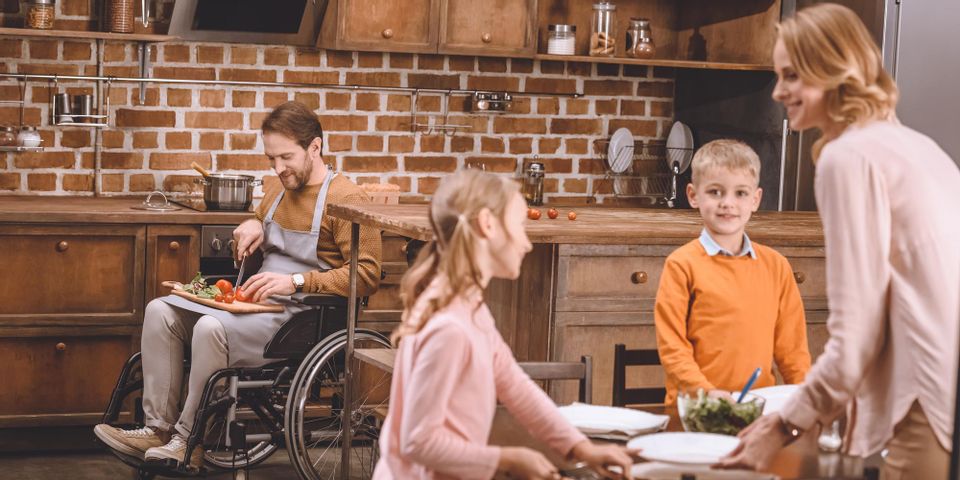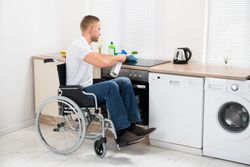How to Create a Wheelchair-Accessible Kitchen Design

According to a report by the United States Census Bureau, nearly 30 million people had a disability in 2010, 3.6 million of whom required a wheelchair. For that population, accessible homes are essential for enabling independent living. Following is a brief guide for creating a stylish and functional kitchen design that’s wheelchair accessible.
Floor Plan & Material
Most kitchen designs feature a triangle layout that puts the fridge, sink, and stove in short walking distance of each other. This is not efficient for an accessible kitchen because a wheelchair user requires more room between work stations. The ideal floor plan will feature several work areas that can all be accessed from a single position. The flooring materials should be smooth but also provide cushion. Vinyl, rubber, and cork are all great options.
Sinks & Faucets
Accessible kitchen design must have open space beneath the sink to accommodate wheelchair users. This means that the drain must be placed at the rear of the sink so that the pipes are not blocking access. Touch-control faucets are very helpful, as they can be turned on and off with one touch. If you use traditional faucets, installing them on the side of the sink will make them more wheelchair accessible.
Countertops
 People with limited mobility usually need to slide rather than lift pots, pans, and other cookware. An accessible kitchen design must feature smooth and spacious countertops. They should be made from heat-resistant materials such as granite, concrete, or marble. You can also install pull-out shelves to create more accessible areas to prepare food.
People with limited mobility usually need to slide rather than lift pots, pans, and other cookware. An accessible kitchen design must feature smooth and spacious countertops. They should be made from heat-resistant materials such as granite, concrete, or marble. You can also install pull-out shelves to create more accessible areas to prepare food.
Cabinets
Low cabinets should be installed to provide storage for often-used items such as cups, plates, cutlery, and cookware. There should be larger drawers for appliances like toasters coffeemakers. If you have room in your budget, there are adjustable cabinets that are electrically powered and can be raised and lowered with the touch of a button.
For more information on creating a wheelchair-accessible kitchen design, contact the experts at Kornerstone Kitchens in Rochester, NY. With more than 70 years of combined experience in the renovation business, they’ll provide you with a customized design that meets all necessary specifications. Visit their website for more information and call (585) 427-0280 to set up a free consultation.
About the Business
Have a question? Ask the experts!
Send your question

