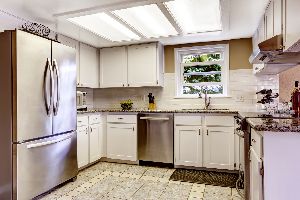
To make a kitchen safe and easy to navigate, you need a comprehensive wiring plan to accommodate electrical features and appliances. Working closely with an electrician makes it easier to plan the most suitable wiring design. Here are a few tips to help you through the process.
A Guide to Kitchen Electrical Wiring Design
1. Identify High-Use Areas
Perhaps more than any other room, a kitchen needs a variety of fixtures, equipment, and appliances to be a useful and efficient space. Outlets should be installed in high-use areas of the kitchen to ensure electricity is readily available. Have your electrician install wiring for outlets along countertops, under islands, and just above floor level. Don't limit outlets to the workspace. They should also be installed near the kitchen table and in a pantry or appliance storage area.
2. Choose the Right Outlets & Positions

Outlet selections need to follow safety requirements, which your electrician can explain and design the kitchen to accommodate. For instance, all countertop outlets must be ground-fault circuit interrupters, which automatically shut off when they experience an electrical surge. Also, specific parts of the kitchen—such as within 2 feet of each side of the sink—are required to have outlets.
3. Consider Your Lighting Needs
You'll also want to consider the placement of kitchen lights, which typically only need a single 15-amp circuit. Aim for uniform lighting throughout the room and place light switches near entryways for convenience.
If you need an electrician to ensure your kitchen meets your electrical needs, turn to AA Electric, Ltd., which has been serving the Honolulu, HI, area since 1947. They provide residential and commercial electrical services, including design, installation, maintenance, and repairs. Call (808) 841-4131 to request a free quote or visit them online to learn more about their services.
About the Business
Have a question? Ask the experts!
Send your question

