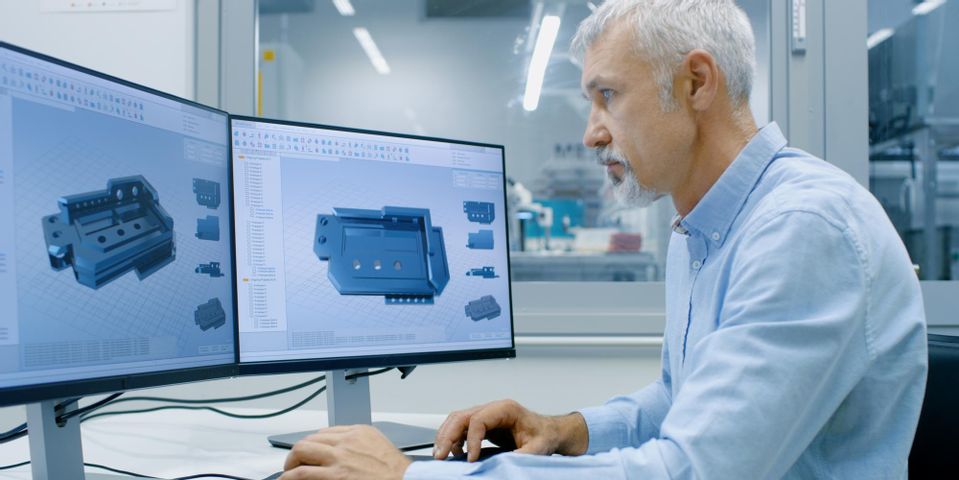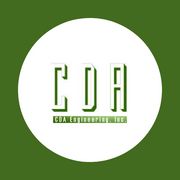
CAD, or computer-aided design, offers designers helpful, efficient software when it comes to engineering or modeling. There are a few basic facts to know about how this tool can benefit a project. The guide below includes answers to common questions about CAD design.
Questions About CAD Design, Answered
What is CAD design?
CAD technology allows for a complete model to be developed using an online software so you can see in detail vital characteristics like height and width as well as color and material. Because engineering requires components like lines and curves to complete a project, CAD can gather all the necessary points for a detailed version in graphical form.
Engineers use the software to view details and develop their concepts all on a device screen, typically in the preliminary stages of a project. The design can be tweaked and edited, and even printed in a 3D model.
How does it benefit an engineering project?
 The biggest benefit of using CAD is that you can see a detailed visual in 2D or 3D. The result is close to real-life in size and precision, which allows you to see where to make changes, if necessary. Instead of relying on paper and redrawing designs, edits and updates are easily added into the program.
The biggest benefit of using CAD is that you can see a detailed visual in 2D or 3D. The result is close to real-life in size and precision, which allows you to see where to make changes, if necessary. Instead of relying on paper and redrawing designs, edits and updates are easily added into the program.
Because it can be viewed in 3D, it also offers a 360-degree view so every area is reviewed. This provides an efficient way to adjust and correct in a less time-consuming way than traditional drawings. The software can also be specialized with features for your specific industry.
Does it catch errors in the planning process?
Because you can view the design from different angles and even from the inside out, CAD can help find flaws. The more sophisticated your software is, the more accurate your simulations and test runs will be, which makes it easier to detect errors before heading to manufacturing.
What industries use CAD?
The range of industries that rely on CAD technology is extensive. Architects, electrical engineers, and industrial manufacturers can all tap into the benefits of creating in the software and making a 3D model before finalizing plans.
Design elements large and small for construction projects can be simulated, especially when it comes to buildings, circuitry, and infrastructure, and even graphic design elements can be tested when experts want to check effects, shapes, and other visuals.
When you need CAD for your engineering project, call CDA Engineering. Located in Troy, MI, the design firm offers solutions and expertise for everything from industrial and mechanical engineering to building services. Their knowledgeable team can guide you through various stages of your project and will stick to your specific needs. Call (248) 589-3300 to learn how they can support your team or visit them online for their list of services.
About the Business
Have a question? Ask the experts!
Send your question

