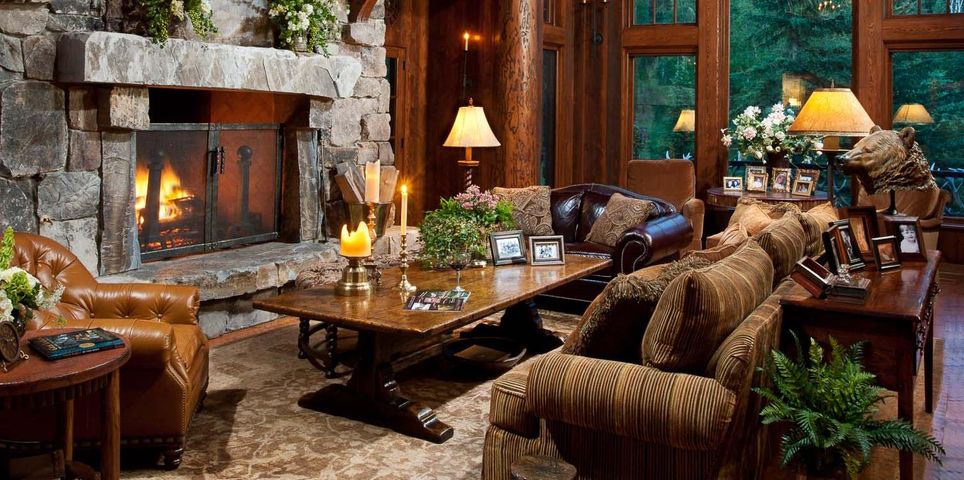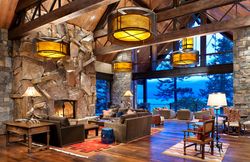3 Tips for Furnishing & Decorating an Open Floor Plan

Many exquisite new home construction plans these days include an open floor plan. These lend space, light, and airiness to a room while leaving you plenty of options for decoration. Learn more about optimizing an open-floor layout using this guide.
How to Create a Cozy & Beautiful Open Floor Plan in Your New Home
1. Include Area Rugs
 Comfortable area rugs are a perfect way to designate spaces for separate activities. With a few pieces of furniture arranged around a rug, you can create nooks within an open floor plan that combine coziness and openness all at once. You can try contrasting materials and patterns to create a sense of variety, or if your decor is already eclectic, you can use matching rugs to achieve a unified feel.
Comfortable area rugs are a perfect way to designate spaces for separate activities. With a few pieces of furniture arranged around a rug, you can create nooks within an open floor plan that combine coziness and openness all at once. You can try contrasting materials and patterns to create a sense of variety, or if your decor is already eclectic, you can use matching rugs to achieve a unified feel.
2. Make Use of Corners
When you’re just getting started filling an open plan space, the sheer size can be a little intimidating. A natural place to begin is in the corners, where the close comfort of the walls provides a perfect space for cushions and chairs. Focusing on corners can also visually anchor a room while preserving the open space in the center.
3. Add Symmetry
Another way to create a distinctive look for an open floor plan in new home construction is to place your larger furniture pieces in symmetrical patterns and arrangements. Placing a matching pair of sofas facing each other or hanging large decorations on opposing walls will help lend a soothing sense of order to a room. With larger pieces placed symmetrically, you can then add smaller touches of color and accents to create a space uniquely your own.
To get started creating your dream home with an open floor plan, turn to Landmark Builders in Whitefish, MT. With over 40 years’ experience in custom new home construction, these expert builders can help with everything from site selection to smart home technology. Call (406) 253-3839 to begin planning today, or view their exceptional work online.
About the Business
Have a question? Ask the experts!
Send your question

