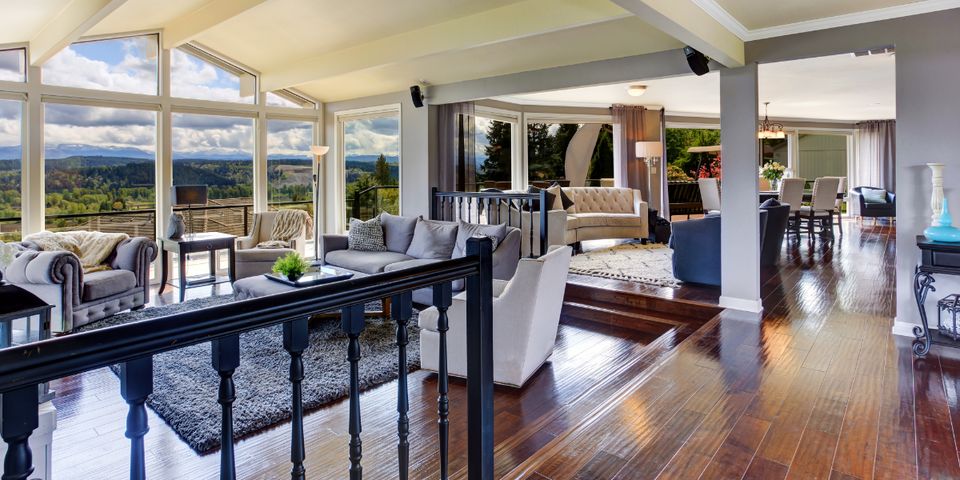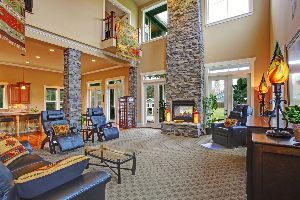3 Questions to Ask When Considering an Open Floor Plan

Updating your home’s layout can lead to some exciting conversations with your general contractor, especially if you’re considering an open floor plan. This is a dramatic transformation that requires you to make big decisions about your living space. However, before committing to the upgrade, consider the questions below to ensure the project suits your lifestyle and needs.
What Should You Ask Before Creating an Open Floor Plan?
1. Are You Willing to Create Visual Distinction?
Open floor plans eliminate the walls that normally separate the living and dining areas from the kitchen. While the spacious room is incredibly open and inviting, you should still distinguish each area. This ensures you use the rooms to their fullest. This involves defining the spaces with something deliberate, such as an area rug beneath the dining table or a spacious kitchen island that creates a buffer between the food preparation and sitting areas. When you visually distinguish each space, it will feel cohesive and functional.
2. Are You Okay With Less Privacy?

Open spaces can seem vast even if the overall area is not very large. This is a significant advantage if you want your general contractor to create a welcoming room where you can relax, eat, and cook all at once.
The drawback to these advantages is that open floor plans do not have as much privacy. For example, if you don’t like listening to noises from other rooms or looking at the television while you cook, this plan may not be a wise choice. If someone in the home works at the dining table, a wide open room where everyone congregates could be distracting.
3. Will It Suit Your Lifestyle?
If you love to entertain guests, a vast, open floor plan provides the perfect space. This allows you to prepare food and talk with friends and family members in different areas without being separated by walls. However, if you don’t entertain or host gatherings often, the open space may not be necessary or beneficial. Instead, if you prefer intimate meals in a cozy dining room and preparing food for the family in a warm and inviting kitchen, you may prefer a deliberately constructed space with distinctive rooms.
If you need a reliable general contractor to construct an open floor plan in your home, contact Millican Construction Co. in Greensboro, NC. Since 1975, they have been proudly serving clients throughout Guilford County and the Triad area. They offer a variety of remodeling services to help bring your dream home to life. Visit the website for more information about their services. Call (336) 215-3184 to speak with a team member about your needs.
About the Business
(5 reviews)
Have a question? Ask the experts!
Send your question

