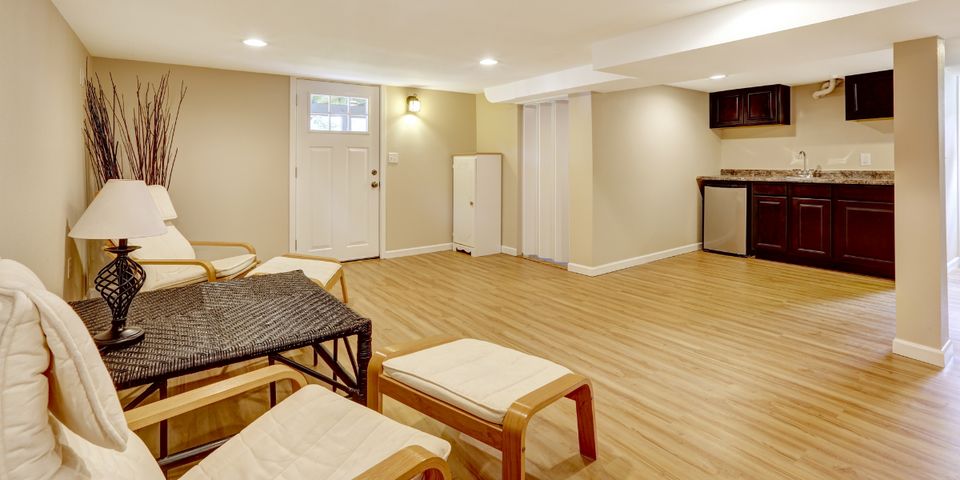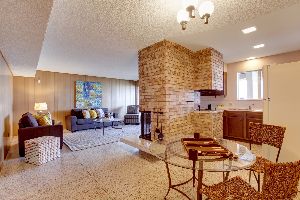4 Factors to Consider When Adding an In-Law Suite to Your Home

If you're planning to care for an elderly loved one or simply want to earn passive income by renting out a space on your property, an in-law suite is an excellent home improvement project to consider. However, there's more to building one than simply putting a kitchen, bedroom, bathroom, utility room, and living room in one space. The following are some points to account for as you plan your project.
What Features Must Be Carefully Planned When Adding an In-Law Suite to Your Home?
1. Location
If your land is large enough to accommodate an addition, you simply must decide whether to attach it to your home, which would give the resident easier access to the rest of your living space. This would be ideal if you're caring for an elderly loved one. However, you may want to build it separately if you’re renting out the space. Either way, keeping the suite near your driveway makes it easy to extend the concrete to its entrance.
If there isn't sufficient space on your property for an addition, you might consider if any of your existing rooms could be converted into an in-law suite. Garages, basements, and attics are all good options for this type of renovation.
2. Space

Since an in-law suite is smaller than a house, your space planning must prioritize efficiency and independence. An open floor plan lets the occupant navigate the space easily. However, it may be helpful to include partial walls or French doors to separate the individual rooms visually.
If space is limited, you might consider combining certain tasks in a specific room. For example, the washer and dryer could be put in the bathroom or kitchen.
3. Accessibility
Whether you’re housing an aging parent or intend to rent out the suite, you can’t be sure how your resident's needs will change. To ensure that the suite is accessible to everyone, avoid building stairs or steps. If the suite is on the upper floor of your home, consider adding a chair lift.
Make the doors wide enough to accommodate wheelchairs, and include grab bars in the bathroom and dining room. Also, install adjustable sinks, low countertops, and cabinets that can be accessed without standing on stools or kneeling on your knees.
4. Utilities
Any home improvement project that involves building a new room will require utility hookups. If possible, keep the suite’s hookups separate from the rest of your home. That way, you can easily split the electricity and water bills and even turn off the utilities if the suite is unoccupied.
To get a contractor’s help with designing and building your in-law suite or other home improvement projects, contact C.P. Design Build Studio in South Pasadena, CA. With over 20 years of experience in home remodeling and construction, they’ll gladly offer their skills and insight so that you get the high-quality suite you envision quickly. To get started, call them at (626) 437-4620 or message them online.
About the Business
Have a question? Ask the experts!
Send your question

